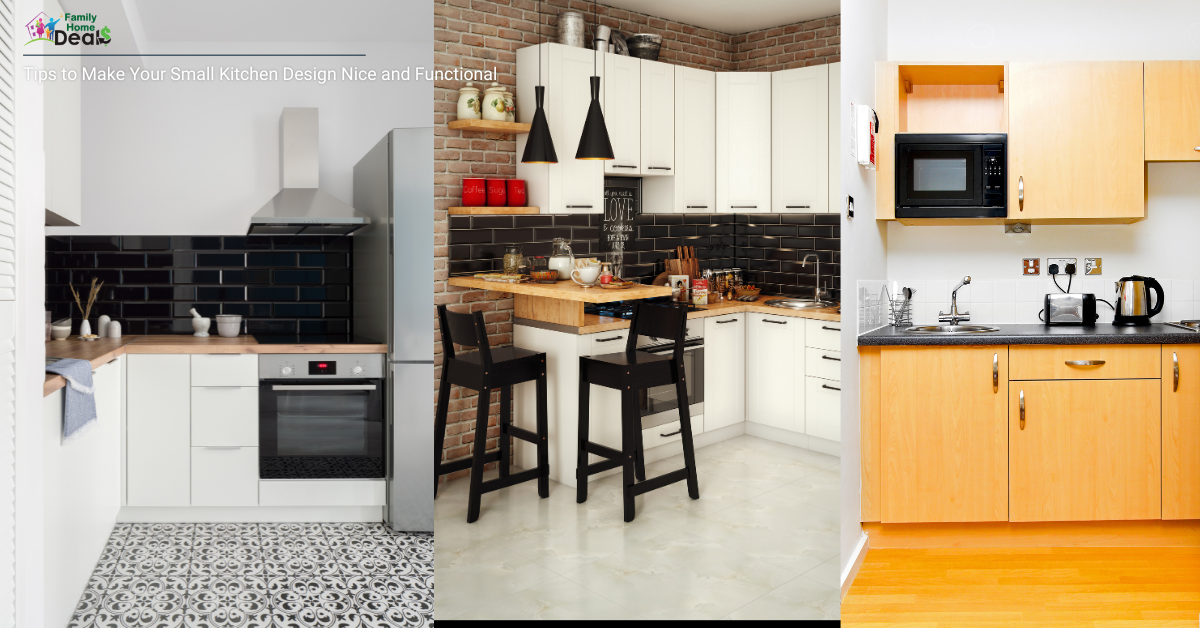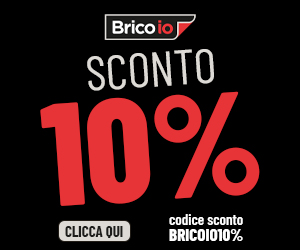
Imagine walking into a kitchen that feels open, organized, and perfectly styled, despite being small. You might think that a compact space limits your ability to create your dream kitchen, but the truth is, with the right small kitchen design, you can achieve both functionality and aesthetics. Whether you’re dealing with a studio apartment, a tiny house, or just a cozy kitchen in a bigger home, the key to success lies in smart planning and clever design choices.
In this article, we’ll explore the best layout options for small kitchens and provide practical tips to make your space not just functional but also beautiful. From choosing the right color scheme to finding the best storage solutions, we’ll cover everything you need to know to transform your small kitchen into a space you’ll love to cook, dine, and spend time in. So, let’s dive in and discover how to make the most of your small kitchen!
Understanding the Best Layout for a Small Kitchen
When it comes to small kitchen design, choosing the right layout is crucial to achieving both functionality and comfort. The layout affects everything, from the ease of movement to the efficiency of cooking tasks. Here’s a closer look at the most effective layouts for small kitchens, detailing their pros and cons to help you decide which might work best for your space.
1. Galley Kitchen Layout
The galley kitchen layout is a traditional and highly practical design, especially suited for narrow spaces. This layout arranges countertops and storage on two parallel walls, with a walkway in between. The galley kitchen maximizes the use of available space, making it easy to access all your kitchen essentials without unnecessary movement.
- Pros:
- Efficient Workflow: Everything you need is within easy reach. The layout promotes a smooth flow between the sink, stove, and refrigerator, making meal preparation quick and efficient.
- Ample Counter and Storage Space: Two parallel counters provide plenty of room for both preparation and storage. You can also install upper cabinets and shelves on both sides to maximize vertical space.
- Ideal for Narrow Spaces: This design works exceptionally well in long, narrow kitchens, making it a great option if your kitchen space is limited in width.
- Cons:
- Potentially Cramped: If the walkway between the countertops is too narrow, it can feel cramped and restrictive. This can be especially problematic if multiple people need to use the kitchen simultaneously.
- Limited Space for Multiple Cooks: With everything aligned on either side, it can be challenging for more than one person to work comfortably in the kitchen. The design is best suited for solo cooking or smaller households.
2. L-Shaped Kitchen Layout
The L-shaped kitchen layout places counters and storage along two adjacent walls, creating an open and efficient cooking space. This design is particularly effective for kitchens that are part of an open-plan living area, as it helps to delineate the kitchen from the rest of the space while still maintaining an open feel.
- Pros:
- Efficient Use of Corner Space: The L-shape allows you to utilize corner areas that might otherwise be wasted. This design often includes corner cabinets with lazy Susans or pull-out shelves for easy access to items.
- Open and Airy Feel: The layout creates a more spacious and less enclosed kitchen environment. It opens up the kitchen area to the adjacent dining or living space, making the room feel larger and more connected.
- Flexible Appliance and Cabinet Placement: The open layout provides flexibility in arranging appliances and cabinets, allowing for customization based on your specific needs and preferences.
- Cons:
- Limited Counter Space: While the L-shape is great for maximizing space, it can offer less counter area than other layouts. This might be a concern if you need extensive prep or cooking space.
- Possible Custom Cabinetry: The unique angles of the L-shaped design might require custom cabinetry, which can be more expensive than standard cabinet options. Careful planning is needed to ensure efficient use of the space.
3. U-Shaped Kitchen Layout
The U-shaped kitchen layout surrounds you with countertops and storage on three sides, creating a “U” shape. This design is excellent for maximizing both storage and counter space, making it ideal for those who need a lot of storage or who enjoy cooking and baking frequently.
- Pros:
- Maximized Storage and Counter Space: With counters on three sides, there’s ample room for cabinets, drawers, and appliances. This layout provides extensive storage options and plenty of prep space.
- Efficient Work Triangle: The U-shape naturally creates a functional work triangle between the sink, stove, and refrigerator, which helps streamline cooking tasks and reduces unnecessary movement.
- Adaptable for Dining Areas: Depending on the space, you might be able to include a small dining area within the U-shape, making it a versatile option for families who want a combined cooking and eating space.
- Cons:
- Enclosed Feel: The U-shape can make the kitchen feel more enclosed, especially if the space is very small. This layout may create a more confined cooking environment compared to other designs.
- Planning Required: To avoid overcrowding and ensure optimal use of space, careful planning is required. You’ll need to manage the balance between storage, counter space, and room to move around comfortably.
4. One-Wall Kitchen Layout
The one-wall kitchen layout is a minimalist solution where all cabinets, appliances, and countertops are arranged along a single wall. This design is perfect for very small kitchens or open-plan spaces where the kitchen needs to blend seamlessly with the rest of the room.
- Pros:
- Space-Saving Design: By concentrating all kitchen elements on one wall, you save space and create a streamlined, uncluttered look. This layout is ideal for studios, small apartments, or kitchens that need to fit into a larger living area.
- Easy Reach: With everything located on a single wall, all your kitchen essentials are within easy reach. This can make cooking tasks more straightforward and efficient.
- Ideal for Narrow Spaces: The one-wall layout is a great choice for very narrow or compact spaces where other layouts might feel too crowded or complex.
- Cons:
- Limited Counter and Storage Space: A single wall limits the amount of counter and storage space available. You’ll need to be strategic about what you include and how you organize it to ensure the space remains functional.
- Potential Inefficiency for Multi-Step Cooking: For tasks that require multiple steps or simultaneous use of different appliances, the one-wall layout might be less efficient. You may need to plan carefully to avoid congestion or inefficiencies in your workflow.
Tips to Make Your Small Kitchen Nice and Functional
Now that we’ve covered the best layouts, let’s talk about how to make your small kitchen design not just functional but also a place you enjoy spending time in. Here are some practical tips to enhance your small kitchen:
1. Maximize Vertical Space
In a small kitchen, every inch counts. When you run out of horizontal space, look up! Installing shelves or cabinets that reach the ceiling can provide extra storage for items you don’t use daily. You can also hang pots, pans, and utensils on a wall-mounted rack to free up counter space. Magnetic knife strips and under-shelf baskets are other great options for utilizing vertical space.
2. Choose Light Colors
Light colors make a small space feel larger and more open. Opt for white or light-colored cabinets, countertops, and walls to reflect light and create an airy feel. If you’re worried about the space looking too sterile, you can add pops of color through accessories like dish towels, rugs, or small appliances.
3. Incorporate Reflective Surfaces
Reflective surfaces, such as glossy cabinets, stainless steel appliances, and glass tiles, can make a small kitchen appear bigger by bouncing light around the room. Mirrors are another option; you can place one opposite a window to create the illusion of more space.
4. Install Adequate Lighting
Good lighting is essential in a small kitchen. Make sure you have a mix of ambient, task, and accent lighting to brighten up your space. Under-cabinet lighting is particularly useful for illuminating countertops, while pendant lights can add style and draw the eye upward, making the room feel taller.
5. Opt for Compact Appliances
In a small kitchen, large appliances can quickly overwhelm the space. Consider opting for compact or multi-functional appliances that fit better in your limited area. For example, a microwave that doubles as a convection oven can save counter space, or a slim refrigerator might fit better than a standard one.
6. Declutter and Organize
Clutter can make even the largest kitchen feel cramped. Keep countertops clear by storing frequently used items in cabinets or drawers. Use organizers like drawer dividers, pull-out shelves, and lazy Susans to keep everything in its place and easy to find. A well-organized kitchen not only looks better but also functions more efficiently.
7. Add Personal Touches
Even in a small kitchen, there’s room for personality. Adding personal touches like a colorful backsplash, unique cabinet hardware, or a few decorative items can make the space feel more like home. Just be careful not to overdo it—too many decorations can quickly turn a small kitchen into a cluttered one.
Common Mistakes to Avoid in Small Kitchen Design
Designing a small kitchen comes with its challenges, and it’s easy to make mistakes that could hinder the functionality or aesthetics of the space. Here are some common pitfalls to avoid:
1. Overcrowding the Space
It’s tempting to fill every nook and cranny with cabinets, shelves, and appliances, but this can make the kitchen feel cramped and difficult to navigate. Instead, focus on the essentials and avoid overcrowding the space. Leave some open areas to create a more spacious and comfortable environment.
2. Ignoring the Work Triangle
The work triangle refers to the ideal placement of the sink, stove, and refrigerator to create an efficient workflow. Ignoring this principle can lead to a kitchen that’s awkward to use, with too much walking between key areas. Even in a small kitchen, try to maintain a balanced work triangle to ensure that cooking and cleaning are as easy as possible.
3. Skimping on Storage
In a small kitchen, storage is everything. Don’t sacrifice storage space for aesthetics—there are plenty of ways to make storage stylish! Use every available space, including corners, walls, and even the insides of cabinet doors, to keep your kitchen organized and clutter-free.
4. Poor Lighting Choices
Lighting can make or break a small kitchen design. Avoid relying solely on overhead lighting, which can cast shadows and make the space feel smaller. Instead, incorporate multiple light sources, including task lighting, to brighten up the entire kitchen.
5. Choosing the Wrong Appliances
Appliances that are too large or not suited to your needs can quickly overwhelm a small kitchen. Be sure to choose appliances that fit the scale of your kitchen and offer the functionality you need without taking up too much space.
Balance practicality with personal style
Designing a small kitchen requires a bit of creativity and smart planning, but it’s entirely possible to create a space that’s both functional and beautiful. By choosing the right layout, maximizing your storage, and paying attention to details like lighting and color, you can make the most of your small kitchen design. Whether you opt for a galley, L-shaped, U-shaped, or one-wall layout, remember that the goal is to create a kitchen that works for you and feels like home.
In the end, the best small kitchen design is one that balances practicality with personal style. Don’t be afraid to experiment with different ideas and customize the space to suit your needs. With a little effort and planning, you can turn your small kitchen into a culinary haven that you’ll love for years to come.



