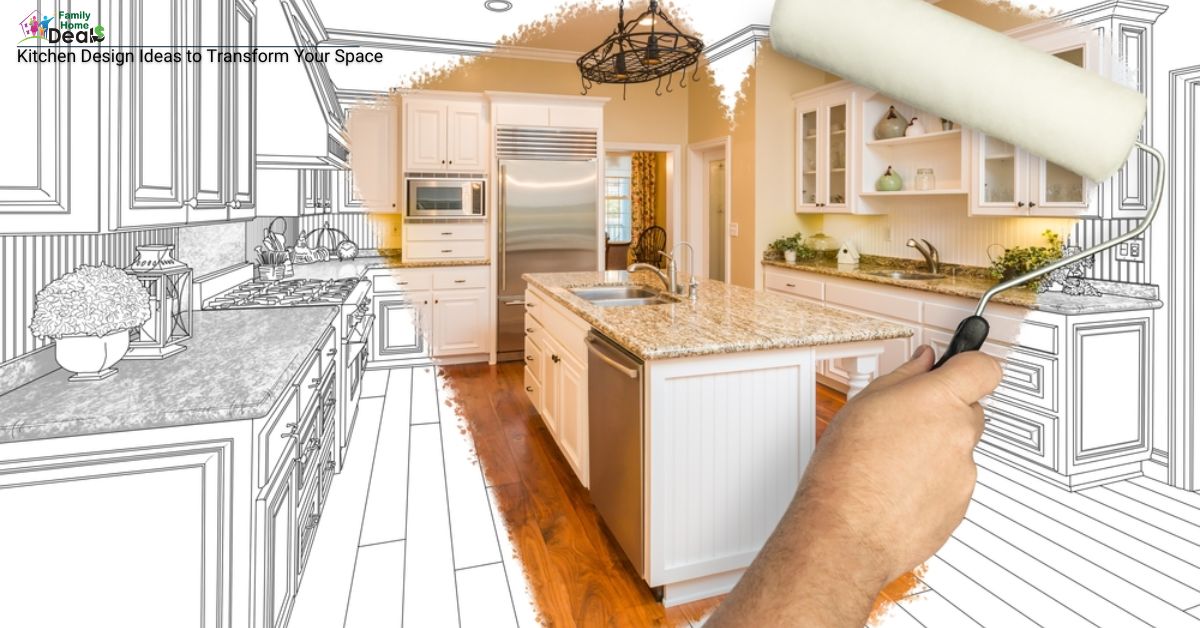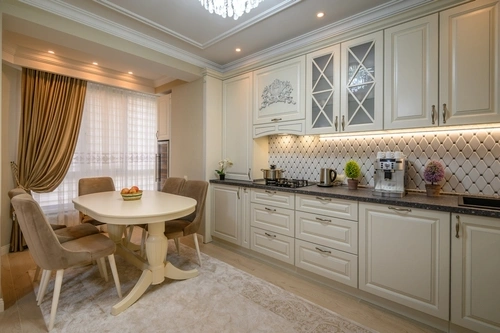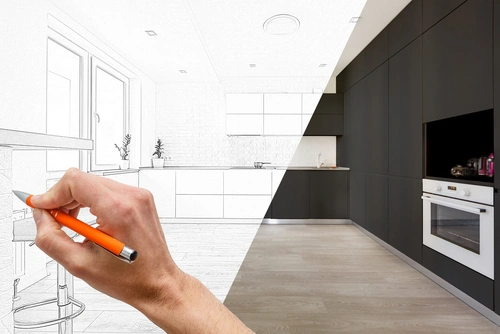Kitchen Design Ideas to Transform Your Space: Modern, Stylish & Functional Inspiration

The kitchen has come a long way from being a hidden corner meant only for cooking. Today, it’s the heartbeat of the home—a place where we cook, connect, unwind, entertain guests, and even work. As lifestyles evolve, kitchens are becoming more open, more functional, and more stylish than ever before. Modern kitchen design isn’t just about aesthetics; it’s about building a space that supports the way you actually live.
Whether you’re renovating an older kitchen or planning one from the ground up, the right design choices can help you create a space that feels welcoming, efficient, and uniquely yours. From layout decisions to lighting, color, and cabinetry, every detail plays a role in shaping the overall experience. Below, you’ll find seven updated, practical design ideas that blend timeless functionality with the fresh trends of this year—ideas you can use no matter the size or style of your home.
1. Design Your Kitchen as a “Great Room”
One of the biggest shifts in modern home layouts is the evolution of the kitchen into a multifunctional “great room.” Instead of being tucked away, the kitchen now blends seamlessly with dining and living areas, creating a unified, social environment where people can gather and spend time together.

Why It Works Today
-
Encourages interaction: Whether you’re cooking dinner or supervising homework time, an open-plan kitchen helps you stay connected with family and guests.
-
Improves flow: Removing walls or barriers makes the space feel much larger, brighter, and more inviting.
-
Perfect for entertaining: Guests can mingle, snack, and chat without feeling like they’re intruding on the chef.
Design Tips
-
Add an island or peninsula to create a natural transition between zones.
-
Incorporate seating options like counter stools so people can gather casually.
-
Use consistent flooring across all connected areas to visually unify the space.
-
Integrate hidden storage so open areas still feel tidy and uncluttered.
2. Use a Kitchen Canopy to Frame the Space
If you love the idea of an open kitchen but still want a sense of structure or separation, creating a canopy effect is a clever solution. A kitchen canopy can visually frame the space without blocking sightlines or disrupting the open feel.
What a Canopy Can Do
-
Defines boundaries between the cooking space and adjacent areas.
-
Draws the eye upward, adding dimension to the design.
-
Enhances architectural character, especially in homes with high ceilings.
Ways to Create a Canopy Effect
-
Install a floating bulkhead with recessed lighting.
-
Use a distinct ceiling material, like wood slats or beams.
-
Add a large statement range hood that doubles as a visual anchor.
-
Choose contrasting paint colors or textures to highlight the area.
3. Set the Mood with Kitchen Cabinet Color
Cabinets often take up the most visual real estate in a kitchen, meaning their color plays a huge role in the tone of the whole room. Whether you prefer a light, airy look or a rich, dramatic one, today’s cabinetry options make it easy to personalize your kitchen.
Popular Options This Year
-
Ash, birch, birch, oak, or maple: Great for bright, Scandinavian-inspired spaces.
-
Cherry or walnut: Richer tones for classic or transitional kitchens.
-
Painted cabinets in colors like sage green, navy, charcoal, or creamy white—currently trending for their timeless yet modern appeal.
-
Two-tone cabinetry: Upper cabinets in a light shade with darker bases add dimension and style.
Tips for Choosing the Right Color
-
Think about how much natural light your kitchen receives.
-
Decide whether you want the kitchen to feel cozy, bold, bright, or neutral.
-
Consider the long-term appeal of your color choice.
-
Pair your cabinets with complementary hardware tones, like brushed gold or matte black.
4. Plan Cabinet and Drawer Use with Intent
A beautiful kitchen means little if it isn’t functional. Smart storage design is one of the most important steps in creating a kitchen that works well day after day. Before finalizing your layout, think about how you actually cook, how many people use the kitchen at once, and what storage frustrations you currently have.
Planning Tips That Make a Big Difference
-
Start with workflow zones:
Create dedicated areas for prepping, cooking, cleaning, baking, and storing. -
Account for multiple cooks:
If more than one person uses the kitchen, ensure there’s enough counter space and clear pathways. -
Maximize drawer storage:
Deep drawers for pots and pans, shallow drawers for tools—drawers are easier to access than traditional cabinets. -
Add specialized organizers:
-
Pull-out spice racks
-
Utensil dividers
-
Tray organizers
-
Roll-out shelves
-
Trash and recycling pull-outs
-
-
Think vertically:
Make use of tall cabinets, vertical slots, and high shelves for less-needed items.
By designing storage based on your lifestyle, you’ll end up with a kitchen that feels intuitive and effortless to use.
5. Consider a Galley-Style Layout for Efficiency
While open kitchens continue to trend, many designers still insist that the galley kitchen layout remains one of the most efficient options available—especially in smaller homes or narrow spaces.

Why the Galley Design Works
-
It keeps everything within arm’s reach.
-
The symmetrical layout supports a smooth cooking workflow.
-
It minimizes unnecessary movement between key zones like the sink, cooktop, and prep area.
-
It maximizes wall space for storage and appliances.
Modern Takes on the Galley Kitchen
-
Add a pass-through opening to connect the kitchen to living areas.
-
Use light, reflective materials to make narrow spaces feel larger.
-
Opt for open shelving on one side to avoid feeling boxed in.
-
Incorporate under-cabinet lighting to brighten the corridor.
Discover Your Perfect UK Getaway with Holidu
Looking for a getaway that feels effortless from start to finish? Holidu makes it simple to discover stunning holiday homes across the UK or anywhere in the world, whether you’re craving a quiet cottage or a coastal escape. With smart search tools and trusted reviews, you can find the perfect stay in just a few clicks. Visit holidu.co.uk today and turn your travel plans into unforgettable memories.
6. Brighten Your Workspace with Under-Cabinet Lighting
Lighting can dramatically change the look and functionality of your kitchen, but under-cabinet lighting often gets overlooked. Even if your kitchen has good natural light or overhead fixtures, shadows tend to fall directly on your work surfaces—right where you need visibility.
Benefits of Under-Cabinet Lighting
-
Creates a brighter workspace for chopping, reading recipes, and prep work.
-
Adds depth and ambiance to the kitchen, especially in the evening.
-
Helps smaller kitchens feel larger and more open.
-
Modern LED strips are energy-efficient and long-lasting.
Types of Under-Cabinet Lighting
-
LED strips: Slim, bright, great for even coverage.
-
Puck lights: Good for spotlighting certain areas.
-
Fluorescent bars: Cost-effective and bright, though less common now.
-
Smart lighting: Adjustable color temperatures and brightness levels.
This small upgrade packs a huge punch in both functionality and style.
7. Choose Countertops That Fit Your Lifestyle
Your countertop is one of the most heavily used surfaces in the home, so selecting the right material is crucial. Today’s options are more diverse than ever, offering different looks, price points, and durability levels.
Popular Options
-
Granite
Durable, heat-resistant, naturally unique, and available in many colors. -
Quartz (engineered stone)
Non-porous, low-maintenance, and highly customizable—one of the top choices today. -
Marble
Beautiful and elegant, though more porous and high-maintenance. -
Ceramic tile
Affordable, stylish, and easy to install, with endless pattern possibilities. -
Solid surface countertops
Smooth, seamless acrylic surfaces that resist stains and heat. -
Concrete
Modern, strong, customizable, and available in polished or matte finishes. -
Wood (butcher block)
Warm, long-lasting, and repairable—but requires regular sealing to resist moisture. -
Stainless steel
Professional-grade durability, stain-resistant, and hygienic—though prone to scratches.
How to Choose the Right Material
-
Consider how often you cook and what tools you use.
-
Think about maintenance: Do you want something that needs sealing or polishing?
-
Set a budget and be realistic about long-term value.
-
Choose materials that complement your cabinetry and overall design theme.
Transform your home with these kitchen design ideas
Designing your kitchen is one of the most exciting and meaningful home projects you can take on. A well-designed kitchen doesn’t just look beautiful—it makes your daily routines easier, supports quality time with family, and becomes a welcoming space where memories are made. By choosing thoughtful layouts, smart lighting, purposeful storage, and quality materials, you can create a kitchen that reflects your style and enhances your lifestyle for years to come.
No matter the size or style of your home, these seven design ideas give you a strong foundation for building a kitchen that feels open, functional, and timeless. With the right planning and creativity, your kitchen can become the true heart of your home—a place you’ll love spending time in every single day.


